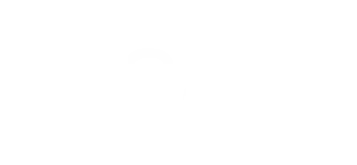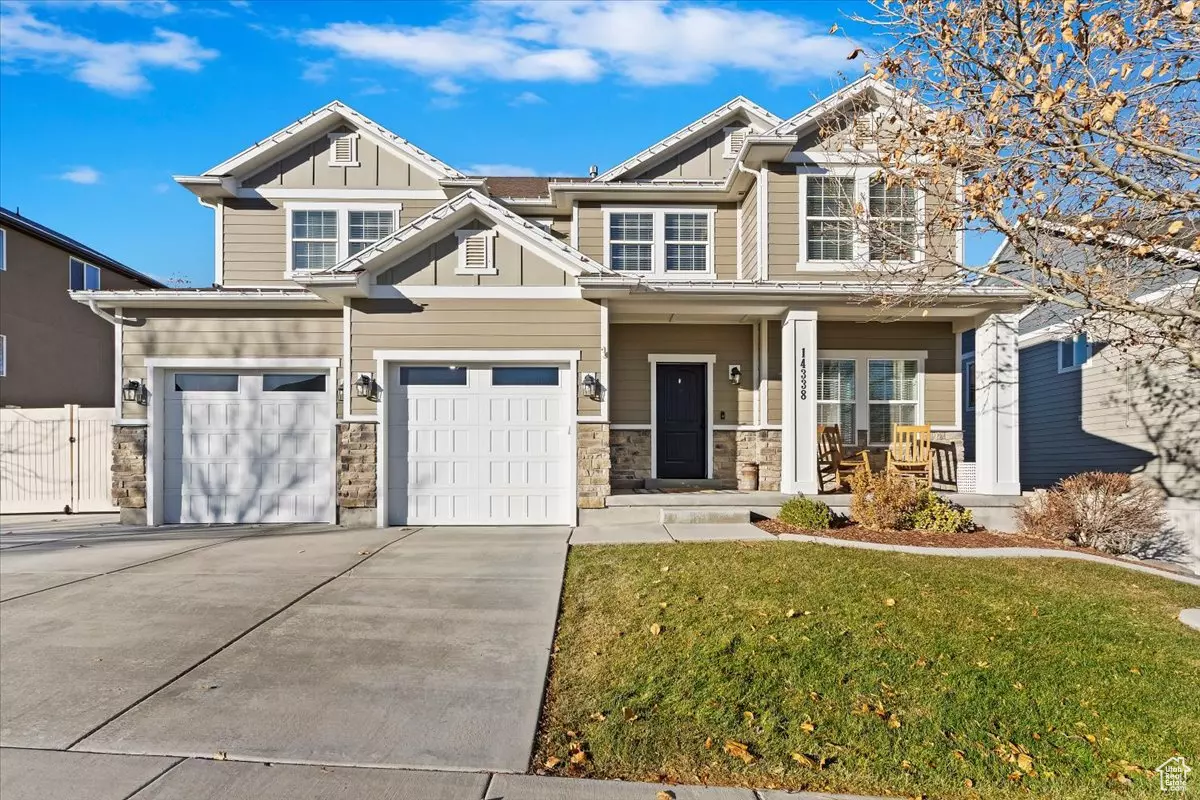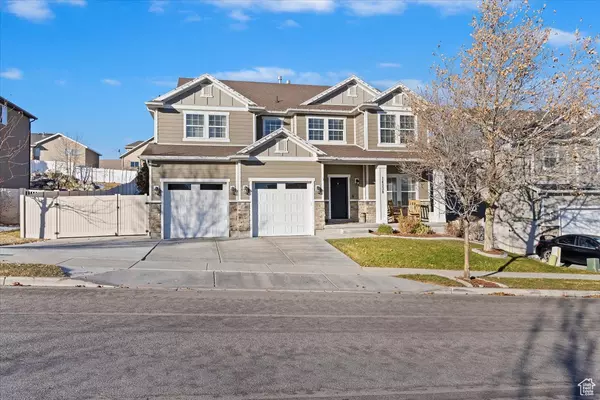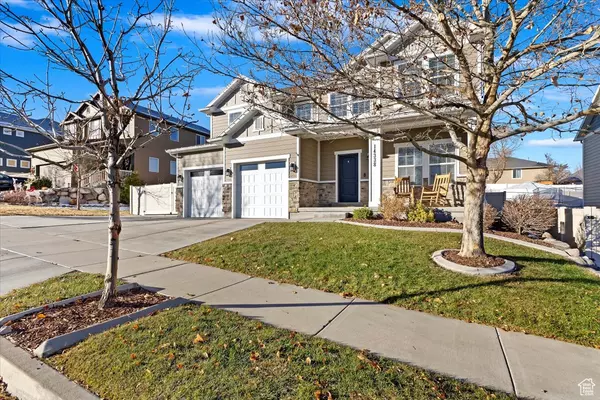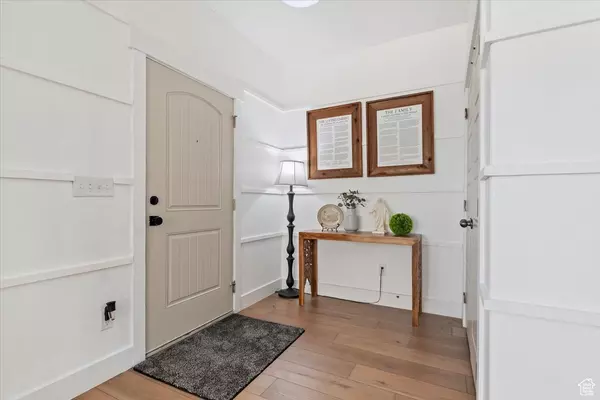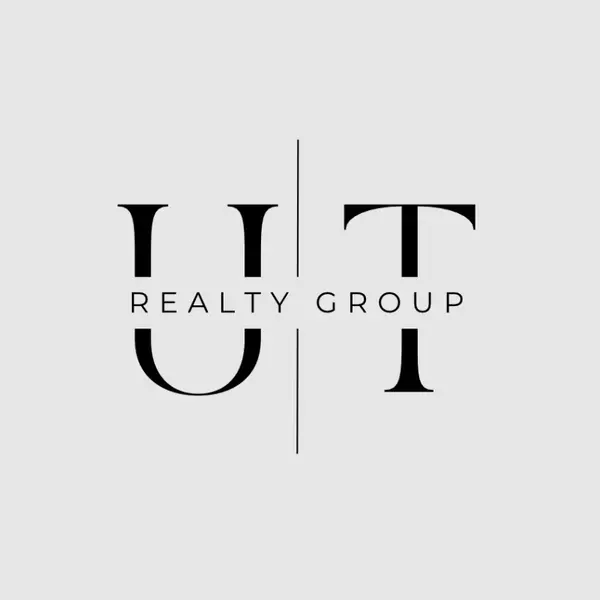
6 Beds
4 Baths
3,883 SqFt
6 Beds
4 Baths
3,883 SqFt
Key Details
Property Type Single Family Home
Sub Type Single Family Residence
Listing Status Active
Purchase Type For Sale
Square Footage 3,883 sqft
Price per Sqft $203
Subdivision Rosecrest
MLS Listing ID 2054115
Style Stories: 2
Bedrooms 6
Full Baths 3
Half Baths 1
Construction Status Blt./Standing
HOA Fees $187/ann
HOA Y/N Yes
Abv Grd Liv Area 2,712
Year Built 2013
Annual Tax Amount $4,319
Lot Size 9,583 Sqft
Acres 0.22
Lot Dimensions 0.0x0.0x0.0
Property Description
Location
State UT
County Salt Lake
Area Wj; Sj; Rvrton; Herriman; Bingh
Zoning Single-Family
Rooms
Basement Full
Primary Bedroom Level Floor: 2nd
Master Bedroom Floor: 2nd
Interior
Interior Features Bath: Master, Bath: Sep. Tub/Shower, Closet: Walk-In, Den/Office, Disposal, Range: Gas
Heating Forced Air, Gas: Central
Cooling Central Air
Flooring Carpet, Laminate, Tile
Fireplaces Number 1
Inclusions Microwave, Range, Water Softener: Own, Window Coverings, Trampoline
Equipment Window Coverings, Trampoline
Fireplace Yes
Window Features Blinds,Drapes
Appliance Microwave, Water Softener Owned
Exterior
Exterior Feature Double Pane Windows, Patio: Open
Garage Spaces 2.0
Utilities Available Natural Gas Connected, Electricity Connected, Sewer Connected, Water Connected
Amenities Available Picnic Area, Playground
View Y/N No
Roof Type Asphalt
Present Use Single Family
Topography Curb & Gutter, Fenced: Full, Sidewalks, Sprinkler: Auto-Full, Terrain: Grad Slope
Porch Patio: Open
Total Parking Spaces 2
Private Pool No
Building
Lot Description Curb & Gutter, Fenced: Full, Sidewalks, Sprinkler: Auto-Full, Terrain: Grad Slope
Faces Northeast
Story 3
Sewer Sewer: Connected
Water Culinary, Secondary
Finished Basement 98
Structure Type Stone,Cement Siding
New Construction No
Construction Status Blt./Standing
Schools
Elementary Schools Foothills
High Schools Herriman
School District Jordan
Others
Senior Community No
Tax ID 33-07-101-012
Monthly Total Fees $187
Acceptable Financing Cash, Conventional, FHA, VA Loan
Listing Terms Cash, Conventional, FHA, VA Loan

6975 Union Park Ave. Suite 600, Cottonwood Heights, UT, 84047
