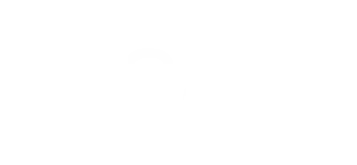4 Beds
3 Baths
5,104 SqFt
4 Beds
3 Baths
5,104 SqFt
Key Details
Property Type Single Family Home
Sub Type Single Family Residence
Listing Status Active
Purchase Type For Sale
Square Footage 5,104 sqft
Price per Sqft $135
Subdivision Oaks At Jordan Hills Villages
MLS Listing ID 2059912
Style Stories: 2
Bedrooms 4
Full Baths 2
Half Baths 1
Construction Status Blt./Standing
HOA Y/N No
Abv Grd Liv Area 3,638
Year Built 2005
Annual Tax Amount $3,480
Lot Size 7,840 Sqft
Acres 0.18
Lot Dimensions 0.0x0.0x0.0
Property Sub-Type Single Family Residence
Property Description
Location
State UT
County Salt Lake
Area Wj; Sj; Rvrton; Herriman; Bingh
Zoning Single-Family
Rooms
Basement Full
Interior
Interior Features Bath: Primary, Disposal, Floor Drains, Great Room, Range/Oven: Free Stdng.
Heating Forced Air
Cooling Central Air
Flooring Carpet, Laminate, Tile
Inclusions Humidifier, Microwave, Range, Refrigerator, Video Door Bell(s), Smart Thermostat(s)
Equipment Humidifier
Fireplace No
Window Features Blinds
Appliance Microwave, Refrigerator
Laundry Electric Dryer Hookup
Exterior
Exterior Feature Double Pane Windows
Garage Spaces 3.0
Utilities Available Natural Gas Connected, Electricity Connected, Sewer: Public, Water Connected
View Y/N Yes
View Mountain(s)
Roof Type Asphalt
Present Use Single Family
Topography Curb & Gutter, Sidewalks, Sprinkler: Auto-Part, Terrain, Flat, View: Mountain
Total Parking Spaces 3
Private Pool No
Building
Lot Description Curb & Gutter, Sidewalks, Sprinkler: Auto-Part, View: Mountain
Story 3
Sewer Sewer: Public
Water Culinary
Structure Type Stone,Stucco
New Construction No
Construction Status Blt./Standing
Schools
Elementary Schools Oakcrest
High Schools Copper Hills
School District Jordan
Others
Senior Community No
Tax ID 20-34-403-003
Acceptable Financing Cash, Conventional, FHA, VA Loan
Listing Terms Cash, Conventional, FHA, VA Loan
Virtual Tour https://drive.google.com/file/d/1u-EN6CKcsXTs7SlGoc0aLWm-cBdDlMkG/view?usp=sharing
6975 Union Park Ave. Suite 600, Cottonwood Heights, UT, 84047






