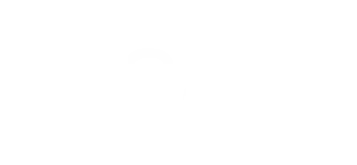3 Beds
3 Baths
1,325 SqFt
3 Beds
3 Baths
1,325 SqFt
Key Details
Property Type Townhouse
Sub Type Townhouse
Listing Status Active
Purchase Type For Sale
Square Footage 1,325 sqft
Price per Sqft $264
Subdivision Plum Creek
MLS Listing ID 2063598
Style Stories: 2
Bedrooms 3
Full Baths 2
Half Baths 1
Construction Status Blt./Standing
HOA Fees $190/mo
HOA Y/N Yes
Abv Grd Liv Area 1,325
Year Built 2022
Annual Tax Amount $2,403
Lot Size 871 Sqft
Acres 0.02
Lot Dimensions 0.0x0.0x0.0
Property Sub-Type Townhouse
Property Description
Location
State UT
County Weber
Area Ogdn; Farrw; Hrsvl; Pln Cty.
Zoning Single-Family, Multi-Family
Rooms
Basement Slab
Interior
Interior Features Bath: Sep. Tub/Shower, Disposal, Range/Oven: Free Stdng., Smart Thermostat(s)
Heating Forced Air, Gas: Central
Cooling Central Air
Flooring Carpet, Tile
Inclusions Alarm System, Dishwasher: Portable, Dryer, Microwave, Range, Refrigerator, Washer, Video Camera(s)
Equipment Alarm System
Fireplace No
Window Features Blinds
Appliance Portable Dishwasher, Dryer, Microwave, Refrigerator, Washer
Laundry Electric Dryer Hookup
Exterior
Exterior Feature Deck; Covered, Double Pane Windows
Garage Spaces 2.0
Utilities Available Natural Gas Connected, Electricity Connected, Sewer Connected, Sewer: Public, Water Connected
Amenities Available Insurance, Maintenance, Snow Removal, Trash
View Y/N No
Roof Type Asphalt
Present Use Residential
Topography Sprinkler: Auto-Full
Total Parking Spaces 2
Private Pool No
Building
Lot Description Sprinkler: Auto-Full
Faces West
Story 2
Sewer Sewer: Connected, Sewer: Public
Water Culinary
Structure Type Stone,Stucco,Cement Siding
New Construction No
Construction Status Blt./Standing
Schools
Elementary Schools Bonneville
Middle Schools Highland
High Schools Ben Lomond
School District Ogden
Others
HOA Fee Include Insurance,Maintenance Grounds,Trash
Senior Community No
Tax ID 12-290-0015
Monthly Total Fees $190
Acceptable Financing Cash, Conventional, FHA, VA Loan
Listing Terms Cash, Conventional, FHA, VA Loan
Virtual Tour https://www.utahrealestate.com/report/display/report/photo/listno/2063598/type/1/pub/0
6975 Union Park Ave. Suite 600, Cottonwood Heights, UT, 84047






