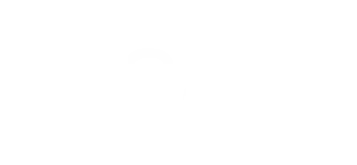4 Beds
4 Baths
2,548 SqFt
4 Beds
4 Baths
2,548 SqFt
Key Details
Property Type Townhouse
Sub Type Townhouse
Listing Status Active
Purchase Type For Sale
Square Footage 2,548 sqft
Price per Sqft $211
Subdivision Aspen Summit At Sunridge Hills
MLS Listing ID 2075771
Style Townhouse; Row-end
Bedrooms 4
Full Baths 3
Half Baths 1
Construction Status Blt./Standing
HOA Fees $200/mo
HOA Y/N Yes
Abv Grd Liv Area 1,706
Year Built 2015
Annual Tax Amount $2,652
Lot Size 1,306 Sqft
Acres 0.03
Lot Dimensions 0.0x0.0x0.0
Property Sub-Type Townhouse
Property Description
Location
State UT
County Utah
Area Provo; Mamth; Springville
Rooms
Basement Daylight, Full
Interior
Interior Features Bath: Primary, Closet: Walk-In, Disposal, Great Room, Oven: Gas, Range: Gas, Range/Oven: Free Stdng., Vaulted Ceilings, Granite Countertops, Smart Thermostat(s)
Heating Gas: Central
Cooling Central Air
Flooring Carpet, Tile
Inclusions Ceiling Fan, Dryer, Microwave, Range, Refrigerator, Washer, Smart Thermostat(s)
Fireplace No
Window Features Blinds
Appliance Ceiling Fan, Dryer, Microwave, Refrigerator, Washer
Laundry Electric Dryer Hookup
Exterior
Exterior Feature Balcony, Deck; Covered, Double Pane Windows
Garage Spaces 2.0
Community Features Clubhouse
Utilities Available Natural Gas Connected, Electricity Connected, Sewer Connected, Sewer: Public, Water Connected
Amenities Available Clubhouse, Fitness Center, Insurance, Pets Permitted, Pool, Sewer Paid, Snow Removal, Water
View Y/N Yes
View Mountain(s), Valley
Roof Type Asphalt
Present Use Residential
Topography Curb & Gutter, Sidewalks, Sprinkler: Auto-Full, View: Mountain, View: Valley
Total Parking Spaces 2
Private Pool No
Building
Lot Description Curb & Gutter, Sidewalks, Sprinkler: Auto-Full, View: Mountain, View: Valley
Faces East
Story 3
Sewer Sewer: Connected, Sewer: Public
Water Culinary
Finished Basement 100
Structure Type Stone,Stucco
New Construction No
Construction Status Blt./Standing
Schools
Elementary Schools Provost
Middle Schools Centennial
High Schools Timpview
School District Provo
Others
HOA Fee Include Insurance,Sewer,Water
Senior Community No
Tax ID 34-555-0035
Monthly Total Fees $200
Virtual Tour https://revel.vr-360-tour.com/e/pckBlgTDfnU/e?autoe3plan=true,https://revel.aryeo.com/videos/01961201-db2b-7349-abe2-530b415cbd07
6975 Union Park Ave. Suite 600, Cottonwood Heights, UT, 84047






