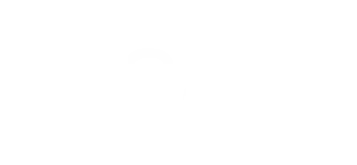5 Beds
2 Baths
3,000 SqFt
5 Beds
2 Baths
3,000 SqFt
Key Details
Property Type Single Family Home
Sub Type Single Family Residence
Listing Status Active
Purchase Type For Sale
Square Footage 3,000 sqft
Price per Sqft $208
MLS Listing ID 2076770
Style Rambler/Ranch
Bedrooms 5
Full Baths 1
Three Quarter Bath 1
Construction Status Blt./Standing
HOA Y/N No
Abv Grd Liv Area 1,856
Year Built 1978
Annual Tax Amount $2,325
Lot Size 0.540 Acres
Acres 0.54
Lot Dimensions 95.0x247.5x0.0
Property Sub-Type Single Family Residence
Property Description
Location
State UT
County Utah
Area Santaquin; Genola
Zoning Single-Family
Rooms
Other Rooms Workshop
Basement Partial
Main Level Bedrooms 3
Interior
Interior Features Alarm: Fire, Bath: Primary, Disposal, Floor Drains, Kitchen: Updated, Oven: Gas, Range: Gas, Range/Oven: Free Stdng., Silestone Countertops
Heating Forced Air, Gas: Central, Gas: Stove, Wood
Cooling Evaporative Cooling, Window Unit(s)
Flooring Carpet, Tile
Fireplaces Number 1
Inclusions Ceiling Fan, Dog Run, Freezer, Microwave, Range, Refrigerator, Storage Shed(s), Water Softener: Own, Window Coverings
Equipment Dog Run, Storage Shed(s), Window Coverings
Fireplace Yes
Window Features Blinds,Drapes,Plantation Shutters
Appliance Ceiling Fan, Freezer, Microwave, Refrigerator, Water Softener Owned
Laundry Electric Dryer Hookup
Exterior
Exterior Feature Double Pane Windows, Horse Property, Out Buildings, Lighting, Patio: Covered, Secured Parking, Storm Doors
Carport Spaces 4
Utilities Available Natural Gas Connected, Electricity Connected, Sewer Connected, Water Connected
View Y/N Yes
View Mountain(s)
Roof Type Asphalt,Metal
Present Use Single Family
Topography Fenced: Full, Road: Paved, Secluded Yard, Sprinkler: Auto-Full, Terrain, Flat, View: Mountain
Porch Covered
Total Parking Spaces 7
Private Pool No
Building
Lot Description Fenced: Full, Road: Paved, Secluded, Sprinkler: Auto-Full, View: Mountain
Story 2
Sewer Sewer: Connected
Water Culinary, Irrigation: Pressure
Finished Basement 70
Structure Type Brick,Stone,Stucco
New Construction No
Construction Status Blt./Standing
Schools
Elementary Schools Apple Valley Elementary
Middle Schools Payson Jr
High Schools Payson
School District Nebo
Others
Senior Community No
Tax ID 09-111-0010
Acceptable Financing Cash, Conventional, FHA, VA Loan, USDA Rural Development
Listing Terms Cash, Conventional, FHA, VA Loan, USDA Rural Development
Virtual Tour https://www.utahrealestate.com/report/display/report/photo/listno/2076770/type/1/pub/0
6975 Union Park Ave. Suite 600, Cottonwood Heights, UT, 84047






