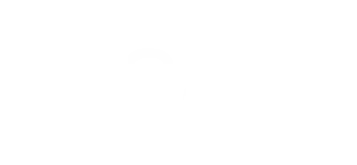3 Beds
2 Baths
2,392 SqFt
3 Beds
2 Baths
2,392 SqFt
Key Details
Property Type Single Family Home
Sub Type Single Family Residence
Listing Status Under Contract
Purchase Type For Sale
Square Footage 2,392 sqft
Price per Sqft $141
Subdivision Revised Plat Of Addition
MLS Listing ID 2077149
Style Bungalow/Cottage
Bedrooms 3
Full Baths 1
Three Quarter Bath 1
Construction Status Blt./Standing
HOA Y/N No
Abv Grd Liv Area 1,196
Year Built 1958
Annual Tax Amount $1,495
Lot Size 6,969 Sqft
Acres 0.16
Lot Dimensions 0.0x0.0x0.0
Property Sub-Type Single Family Residence
Property Description
Location
State UT
County Carbon
Area Price; Carbonville
Zoning Single-Family
Rooms
Other Rooms Workshop
Basement Full
Main Level Bedrooms 3
Interior
Interior Features Bar: Wet, Bath: Primary, Bath: Sep. Tub/Shower, Disposal, Floor Drains, Gas Log, Kitchen: Updated, Oven: Gas, Range/Oven: Free Stdng., Granite Countertops
Heating Gas: Central
Cooling Evaporative Cooling, Natural Ventilation
Flooring Carpet, Laminate, Tile, Concrete
Fireplaces Number 1
Fireplaces Type Insert
Inclusions Ceiling Fan, Fireplace Insert, Gazebo, Microwave, Range, Range Hood, Refrigerator, Satellite Dish, Window Coverings, Workbench
Equipment Fireplace Insert, Gazebo, Window Coverings, Workbench
Fireplace Yes
Window Features Drapes
Appliance Ceiling Fan, Microwave, Range Hood, Refrigerator, Satellite Dish
Laundry Electric Dryer Hookup
Exterior
Exterior Feature Basement Entrance, Double Pane Windows, Lighting, Patio: Covered, Walkout, Patio: Open
Carport Spaces 1
Utilities Available Natural Gas Connected, Electricity Connected, Sewer Connected, Water Connected
View Y/N No
Roof Type Aluminum,Metal
Present Use Single Family
Topography Curb & Gutter, Fenced: Full, Terrain: Grad Slope, Drip Irrigation: Man-Full
Porch Covered, Patio: Open
Total Parking Spaces 1
Private Pool No
Building
Lot Description Curb & Gutter, Fenced: Full, Terrain: Grad Slope, Drip Irrigation: Man-Full
Story 2
Sewer Sewer: Connected
Water Culinary
Finished Basement 85
Structure Type Aluminum
New Construction No
Construction Status Blt./Standing
Schools
Elementary Schools Castle Heights
Middle Schools Mont Harmon
High Schools Carbon
School District Carbon
Others
Senior Community No
Tax ID 01-1027-0000
Acceptable Financing Cash, Conventional, FHA, VA Loan
Listing Terms Cash, Conventional, FHA, VA Loan
6975 Union Park Ave. Suite 600, Cottonwood Heights, UT, 84047






