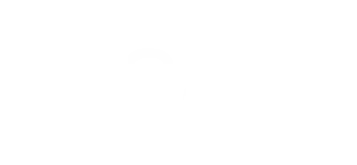5 Beds
5 Baths
4,215 SqFt
5 Beds
5 Baths
4,215 SqFt
Key Details
Property Type Single Family Home
Sub Type Single Family Residence
Listing Status Active
Purchase Type For Sale
Square Footage 4,215 sqft
Price per Sqft $308
Subdivision Deer Ridge At Suncrest
MLS Listing ID 2080190
Style Stories: 2
Bedrooms 5
Full Baths 2
Half Baths 2
Three Quarter Bath 1
Construction Status Blt./Standing
HOA Fees $152/mo
HOA Y/N Yes
Abv Grd Liv Area 2,728
Year Built 2014
Annual Tax Amount $5,618
Lot Size 0.450 Acres
Acres 0.45
Lot Dimensions 0.0x0.0x0.0
Property Sub-Type Single Family Residence
Property Description
Location
State UT
County Salt Lake
Area Sandy; Draper; Granite; Wht Cty
Zoning Single-Family
Rooms
Basement Full
Interior
Interior Features Bath: Primary, Closet: Walk-In, Den/Office, Disposal, Floor Drains, Oven: Double, Oven: Gas, Range: Gas, Range/Oven: Free Stdng., Vaulted Ceilings, Video Door Bell(s), Smart Thermostat(s)
Heating Gas: Central
Cooling Central Air
Flooring Carpet, Tile
Fireplaces Number 1
Fireplaces Type Insert
Inclusions Ceiling Fan, Fireplace Insert, Gas Grill/BBQ, Microwave, Play Gym, Range, Range Hood, Refrigerator, Storage Shed(s), Swing Set, Water Softener: Own, Window Coverings, Workbench, Projector, Video Door Bell(s), Smart Thermostat(s)
Equipment Fireplace Insert, Play Gym, Storage Shed(s), Swing Set, Window Coverings, Workbench, Projector
Fireplace Yes
Window Features Blinds,Drapes,Full
Appliance Ceiling Fan, Gas Grill/BBQ, Microwave, Range Hood, Refrigerator, Water Softener Owned
Laundry Electric Dryer Hookup
Exterior
Exterior Feature Double Pane Windows, Lighting, Patio: Covered, Sliding Glass Doors, Patio: Open
Garage Spaces 4.0
Pool Heated, In Ground, With Spa
Community Features Clubhouse
Utilities Available Natural Gas Connected, Electricity Connected, Sewer Connected, Sewer: Public, Water Connected
Amenities Available Clubhouse, Fitness Center, Pet Rules, Picnic Area, Pool, Tennis Court(s)
View Y/N Yes
View Mountain(s), Valley
Roof Type Asphalt
Present Use Single Family
Topography Fenced: Full, Road: Paved, Sidewalks, Sprinkler: Auto-Full, Terrain, Flat, View: Mountain, View: Valley, Drip Irrigation: Auto-Full
Porch Covered, Patio: Open
Total Parking Spaces 12
Private Pool Yes
Building
Lot Description Fenced: Full, Road: Paved, Sidewalks, Sprinkler: Auto-Full, View: Mountain, View: Valley, Drip Irrigation: Auto-Full
Faces North
Story 3
Sewer Sewer: Connected, Sewer: Public
Water Culinary, Irrigation
Finished Basement 95
Structure Type Stone,Stucco,Cement Siding,Other
New Construction No
Construction Status Blt./Standing
Schools
Elementary Schools Oak Hollow
Middle Schools Draper Park
High Schools Corner Canyon
School District Canyons
Others
Senior Community No
Tax ID 34-16-105-006
Monthly Total Fees $152
Acceptable Financing Cash, Conventional
Listing Terms Cash, Conventional
Virtual Tour https://iframe.videodelivery.net/b0000221c0a2af1dc410b62303b0db6e
6975 Union Park Ave. Suite 600, Cottonwood Heights, UT, 84047






