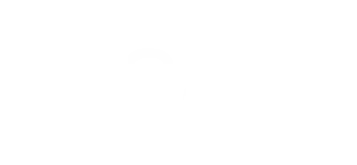5 Beds
5 Baths
3,653 SqFt
5 Beds
5 Baths
3,653 SqFt
Key Details
Property Type Single Family Home
Sub Type Single Family Residence
Listing Status Active
Purchase Type For Sale
Square Footage 3,653 sqft
Price per Sqft $217
MLS Listing ID 2080553
Style Rambler/Ranch
Bedrooms 5
Full Baths 4
Half Baths 1
Construction Status Blt./Standing
HOA Y/N No
Abv Grd Liv Area 3,653
Year Built 1970
Annual Tax Amount $3,600
Lot Size 3.330 Acres
Acres 3.33
Lot Dimensions 0.0x0.0x0.0
Property Sub-Type Single Family Residence
Property Description
Location
State UT
County Sevier
Area Central Sevier
Zoning Single-Family
Rooms
Basement None
Main Level Bedrooms 3
Interior
Interior Features Bath: Sep. Tub/Shower, Closet: Walk-In, Kitchen: Updated, Range/Oven: Free Stdng., Vaulted Ceilings, Smart Thermostat(s)
Heating Electric, Wood
Cooling Central Air
Flooring Carpet, Hardwood, Tile
Fireplaces Number 1
Inclusions Alarm System, Basketball Standard, Freezer, Microwave, Range, Range Hood, Refrigerator, Swing Set, Water Softener: Own
Equipment Alarm System, Basketball Standard, Swing Set
Fireplace Yes
Window Features Blinds,Part
Appliance Freezer, Microwave, Range Hood, Refrigerator, Water Softener Owned
Exterior
Exterior Feature Balcony, Barn, Entry (Foyer), Out Buildings, Lighting, Patio: Covered, Porch: Open
Garage Spaces 5.0
Utilities Available Natural Gas Not Available, Electricity Connected, Sewer: Septic Tank, Water Connected
View Y/N Yes
View Mountain(s), Valley
Roof Type Asphalt,Metal
Present Use Single Family
Topography Fenced: Part, Road: Paved, Road: Unpaved, Sprinkler: Manual-Part, Terrain, Flat, View: Mountain, View: Valley, Drip Irrigation: Man-Part
Porch Covered, Porch: Open
Total Parking Spaces 5
Private Pool No
Building
Lot Description Fenced: Part, Road: Paved, Road: Unpaved, Sprinkler: Manual-Part, View: Mountain, View: Valley, Drip Irrigation: Man-Part
Faces West
Story 2
Sewer Septic Tank
Water Rights: Owned, Well
Structure Type Brick,Cement Siding
New Construction No
Construction Status Blt./Standing
Schools
Elementary Schools Ashman
Middle Schools Red Hills
High Schools Richfield
School District Sevier
Others
Senior Community No
Tax ID 4-225-7
Acceptable Financing Cash, Conventional
Listing Terms Cash, Conventional
Virtual Tour https://my.matterport.com/show/?m=Qfpp2Fy4fFA
6975 Union Park Ave. Suite 600, Cottonwood Heights, UT, 84047






