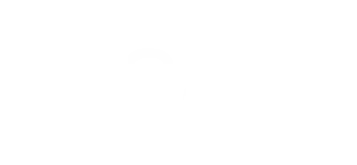6 Beds
5 Baths
4,178 SqFt
6 Beds
5 Baths
4,178 SqFt
Key Details
Property Type Single Family Home
Sub Type Single Family Residence
Listing Status Active
Purchase Type For Sale
Square Footage 4,178 sqft
Price per Sqft $179
Subdivision Cranefield Est 163
MLS Listing ID 2085422
Style Rambler/Ranch
Bedrooms 6
Full Baths 4
Half Baths 1
Construction Status Blt./Standing
HOA Fees $50/mo
HOA Y/N Yes
Year Built 2020
Annual Tax Amount $4,552
Lot Size 10,890 Sqft
Acres 0.25
Lot Dimensions 0.0x0.0x0.0
Property Sub-Type Single Family Residence
Property Description
Location
State UT
County Davis
Area Hooper; Roy
Zoning Single-Family
Rooms
Basement Daylight, Full
Interior
Interior Features Bath: Primary, Bath: Sep. Tub/Shower, Central Vacuum, Closet: Walk-In, Den/Office, Disposal, Gas Log, Great Room, Oven: Gas, Range: Gas, Vaulted Ceilings, Silestone Countertops
Cooling Central Air
Flooring Carpet, Laminate, Tile
Fireplaces Number 1
Inclusions Ceiling Fan, Gazebo, Microwave, Range, Refrigerator, Water Softener: Own, Trampoline, Video Door Bell(s)
Equipment Gazebo, Trampoline
Fireplace Yes
Appliance Ceiling Fan, Microwave, Refrigerator, Water Softener Owned
Exterior
Exterior Feature Deck; Covered, Double Pane Windows, Porch: Open, Sliding Glass Doors
Garage Spaces 3.0
Community Features Clubhouse
Utilities Available Natural Gas Connected, Electricity Connected, Sewer Connected, Sewer: Public, Water Connected
Amenities Available Clubhouse, Pool
View Y/N Yes
View Mountain(s)
Roof Type Asphalt
Present Use Single Family
Topography Curb & Gutter, Road: Paved, Sidewalks, Sprinkler: Auto-Full, View: Mountain, Adjacent to Golf Course, Drip Irrigation: Auto-Part
Porch Porch: Open
Total Parking Spaces 3
Private Pool No
Building
Lot Description Curb & Gutter, Road: Paved, Sidewalks, Sprinkler: Auto-Full, View: Mountain, Near Golf Course, Drip Irrigation: Auto-Part
Sewer Sewer: Connected, Sewer: Public
Water Culinary
Finished Basement 95
Structure Type Brick,Stucco,Cement Siding
New Construction No
Construction Status Blt./Standing
Schools
Elementary Schools West Point
Middle Schools West Point
High Schools Clearfield
School District Davis
Others
Senior Community No
Tax ID 13-333-0163
Monthly Total Fees $50
Acceptable Financing Cash, Conventional, FHA, VA Loan
Listing Terms Cash, Conventional, FHA, VA Loan
Virtual Tour https://value-productions.aryeo.com/sites/xaorwxz/unbranded
6975 Union Park Ave. Suite 600, Cottonwood Heights, UT, 84047






