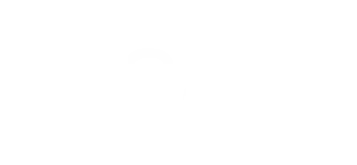3 Beds
3 Baths
1,520 SqFt
3 Beds
3 Baths
1,520 SqFt
Key Details
Property Type Townhouse
Sub Type Townhouse
Listing Status Active
Purchase Type For Sale
Square Footage 1,520 sqft
Price per Sqft $269
Subdivision Northshore
MLS Listing ID 2086369
Style Townhouse; Row-mid
Bedrooms 3
Full Baths 3
Construction Status Blt./Standing
HOA Fees $123/mo
HOA Y/N Yes
Abv Grd Liv Area 1,520
Year Built 2021
Annual Tax Amount $1,634
Lot Size 435 Sqft
Acres 0.01
Lot Dimensions 0.0x0.0x0.0
Property Sub-Type Townhouse
Property Description
Location
State UT
County Utah
Area Am Fork; Hlnd; Lehi; Saratog.
Zoning Multi-Family
Rooms
Basement None
Main Level Bedrooms 1
Interior
Interior Features Closet: Walk-In, Disposal, Range: Gas, Range/Oven: Free Stdng., Video Door Bell(s), Smart Thermostat(s)
Heating Forced Air, Gas: Central
Cooling Central Air
Flooring Carpet, Laminate
Inclusions Dryer, Washer, Window Coverings, Video Door Bell(s)
Equipment Window Coverings
Fireplace No
Window Features Blinds,Drapes
Appliance Dryer, Washer
Exterior
Exterior Feature Double Pane Windows, Entry (Foyer)
Garage Spaces 1.0
Pool Gunite
Community Features Clubhouse
Utilities Available Natural Gas Connected, Electricity Connected, Sewer Connected, Sewer: Public, Water Connected
Amenities Available Biking Trails, Clubhouse, Maintenance, Picnic Area, Playground, Pool
View Y/N Yes
View Mountain(s)
Roof Type Asphalt
Present Use Residential
Topography Curb & Gutter, Road: Paved, Sidewalks, Sprinkler: Auto-Full, Terrain, Flat, View: Mountain, Drip Irrigation: Auto-Full
Total Parking Spaces 1
Private Pool Yes
Building
Lot Description Curb & Gutter, Road: Paved, Sidewalks, Sprinkler: Auto-Full, View: Mountain, Drip Irrigation: Auto-Full
Faces North
Story 3
Sewer Sewer: Connected, Sewer: Public
Water Culinary
Structure Type Stucco,Cement Siding
New Construction No
Construction Status Blt./Standing
Schools
Elementary Schools Dry Creek
Middle Schools Willowcreek
High Schools Lehi
School District Alpine
Others
HOA Fee Include Maintenance Grounds
Senior Community No
Tax ID 47-376-0369
Monthly Total Fees $123
Acceptable Financing Cash, Conventional, FHA, VA Loan
Listing Terms Cash, Conventional, FHA, VA Loan
6975 Union Park Ave. Suite 600, Cottonwood Heights, UT, 84047

