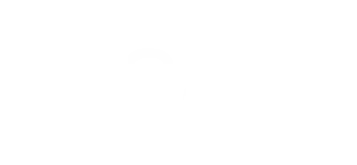4 Beds
2 Baths
1,756 SqFt
4 Beds
2 Baths
1,756 SqFt
Key Details
Property Type Single Family Home
Sub Type Single Family Residence
Listing Status Active
Purchase Type For Sale
Square Footage 1,756 sqft
Price per Sqft $255
MLS Listing ID 2090113
Style Split-Entry/Bi-Level
Bedrooms 4
Full Baths 2
Construction Status Blt./Standing
HOA Y/N No
Abv Grd Liv Area 892
Year Built 1975
Annual Tax Amount $2,800
Lot Size 7,840 Sqft
Acres 0.18
Lot Dimensions 0.0x0.0x0.0
Property Sub-Type Single Family Residence
Property Description
Location
State UT
County Salt Lake
Area Magna; Taylrsvl; Wvc; Slc
Rooms
Basement Daylight, Full
Main Level Bedrooms 2
Interior
Interior Features Range: Countertop
Heating Forced Air, Gas: Central
Cooling Evaporative Cooling
Flooring Carpet, Hardwood, Tile
Inclusions Dishwasher: Portable, Dryer, Range, Range Hood, Storage Shed(s), Swing Set, Washer, Window Coverings
Equipment Storage Shed(s), Swing Set, Window Coverings
Fireplace No
Window Features Blinds
Appliance Portable Dishwasher, Dryer, Range Hood, Washer
Exterior
Exterior Feature Deck; Covered, Double Pane Windows
Carport Spaces 2
Utilities Available Natural Gas Connected, Electricity Connected, Sewer Connected, Sewer: Public, Water Connected
View Y/N Yes
View Valley
Roof Type Asphalt
Present Use Single Family
Topography Curb & Gutter, Fenced: Full, Terrain, Flat, View: Valley, Private
Handicap Access Accessible Electrical and Environmental Controls, Fully Accessible, Accessible Kitchen
Total Parking Spaces 6
Private Pool No
Building
Lot Description Curb & Gutter, Fenced: Full, View: Valley, Private
Story 2
Sewer Sewer: Connected, Sewer: Public
Water Culinary
Finished Basement 100
Structure Type Cedar,Stone
New Construction No
Construction Status Blt./Standing
Schools
Elementary Schools Beehive
Middle Schools Matheson
High Schools Cyprus
School District Granite
Others
Senior Community No
Tax ID 14-33-281-026
Acceptable Financing Cash, Conventional, FHA, VA Loan
Listing Terms Cash, Conventional, FHA, VA Loan
6975 Union Park Ave. Suite 600, Cottonwood Heights, UT, 84047






