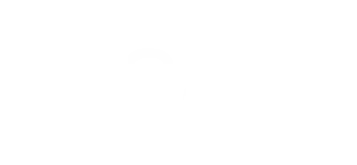7 Beds
4 Baths
4,146 SqFt
7 Beds
4 Baths
4,146 SqFt
Key Details
Property Type Single Family Home
Sub Type Single Family Residence
Listing Status Active
Purchase Type For Sale
Square Footage 4,146 sqft
Price per Sqft $218
Subdivision Dignity Subdivision
MLS Listing ID 2094854
Style Stories: 2
Bedrooms 7
Full Baths 4
Construction Status Blt./Standing
HOA Fees $76
HOA Y/N Yes
Abv Grd Liv Area 2,770
Year Built 2025
Annual Tax Amount $1
Lot Size 0.280 Acres
Acres 0.28
Lot Dimensions 0.0x0.0x0.0
Property Sub-Type Single Family Residence
Property Description
Location
State UT
County Utah
Area Am Fork; Hlnd; Lehi; Saratog.
Zoning Single-Family
Rooms
Basement Entrance, Full
Main Level Bedrooms 1
Interior
Interior Features Bath: Primary, Bath: Sep. Tub/Shower, Closet: Walk-In, Den/Office, Disposal, Vaulted Ceilings
Heating Forced Air, Gas: Central
Cooling Central Air
Flooring Carpet, Laminate
Fireplaces Number 1
Inclusions Ceiling Fan, Microwave, Range, Range Hood
Fireplace Yes
Appliance Ceiling Fan, Microwave, Range Hood
Exterior
Exterior Feature Basement Entrance, Patio: Covered
Garage Spaces 3.0
Utilities Available Natural Gas Connected, Electricity Connected, Sewer Connected, Water Connected
Amenities Available Picnic Area, Playground
View Y/N Yes
View Mountain(s)
Roof Type Asphalt
Present Use Single Family
Topography Cul-de-Sac, Terrain, Flat, View: Mountain
Handicap Access Accessible Hallway(s)
Porch Covered
Total Parking Spaces 10
Private Pool No
Building
Lot Description Cul-De-Sac, View: Mountain
Faces West
Story 3
Sewer Sewer: Connected
Water Culinary
Finished Basement 100
Structure Type Stone,Stucco,Cement Siding
New Construction No
Construction Status Blt./Standing
Schools
Elementary Schools Dry Creek
Middle Schools Willowcreek
High Schools Lone Peak
School District Alpine
Others
Senior Community No
Monthly Total Fees $76
Acceptable Financing Cash, Conventional
Listing Terms Cash, Conventional
6975 Union Park Ave. Suite 600, Cottonwood Heights, UT, 84047






