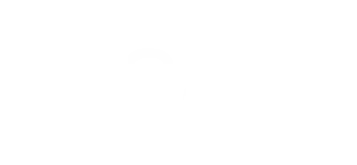8 Beds
4 Baths
5,200 SqFt
8 Beds
4 Baths
5,200 SqFt
Key Details
Property Type Single Family Home
Sub Type Single Family Residence
Listing Status Active
Purchase Type For Sale
Square Footage 5,200 sqft
Price per Sqft $163
Subdivision Pelican Pointe
MLS Listing ID 2108255
Style Stories: 2
Bedrooms 8
Full Baths 3
Half Baths 1
Construction Status Blt./Standing
HOA Y/N No
Abv Grd Liv Area 3,300
Year Built 2011
Annual Tax Amount $3,498
Lot Size 0.810 Acres
Acres 0.81
Lot Dimensions 0.0x0.0x0.0
Property Sub-Type Single Family Residence
Property Description
Location
State UT
County Box Elder
Area Trmntn; Thtchr; Hnyvl; Dwyvl
Zoning Single-Family
Rooms
Basement Full
Main Level Bedrooms 1
Interior
Interior Features Bath: Primary, Bath: Sep. Tub/Shower, Disposal, Range/Oven: Built-In, Vaulted Ceilings, Theater Room
Heating Forced Air, Gas: Central
Cooling Central Air
Flooring Carpet, Laminate, Tile
Fireplaces Number 1
Inclusions Basketball Standard, Gazebo, Microwave, Range, Refrigerator, Water Softener: Own, Window Coverings, Wood Stove, Video Door Bell(s)
Equipment Basketball Standard, Gazebo, Window Coverings, Wood Stove
Fireplace Yes
Window Features Blinds,Part
Appliance Microwave, Refrigerator, Water Softener Owned
Laundry Electric Dryer Hookup
Exterior
Exterior Feature Double Pane Windows, Entry (Foyer), Horse Property, Out Buildings, Patio: Covered
Garage Spaces 3.0
Utilities Available Natural Gas Connected, Electricity Connected, Sewer: Septic Tank
View Y/N No
Roof Type Asphalt
Present Use Single Family
Topography Fenced: Full, Road: Paved, Sprinkler: Auto-Full, Terrain, Flat
Porch Covered
Total Parking Spaces 9
Private Pool No
Building
Lot Description Fenced: Full, Road: Paved, Sprinkler: Auto-Full
Faces North
Story 3
Sewer Septic Tank
Water Culinary
Finished Basement 100
Structure Type Stone,Cement Siding
New Construction No
Construction Status Blt./Standing
Schools
Elementary Schools Century
Middle Schools Bear River
High Schools Bear River
School District Box Elder
Others
Senior Community No
Tax ID 05-208-0070
Acceptable Financing Cash, Conventional
Listing Terms Cash, Conventional
6975 Union Park Ave. Suite 600, Cottonwood Heights, UT, 84047






